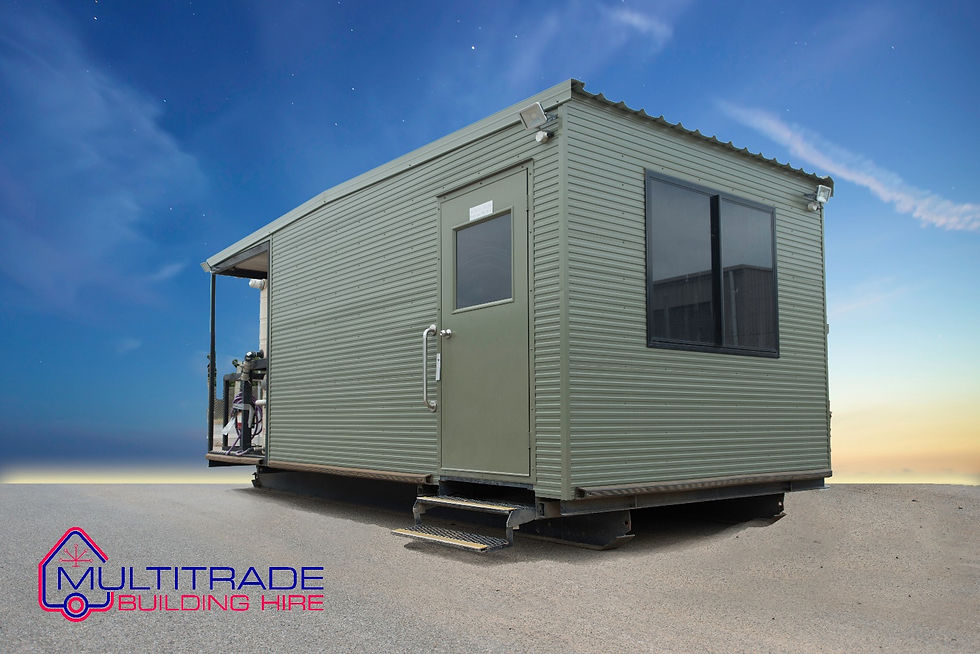Description
A compact, self-contained workspace tailored for field supervisors and site management. The Supervisor Hut provides a professional, climate-controlled environment with essential amenities to support productivity and comfort in remote or high-activity work environments.
Ideal for project leads, engineers, or shift supervisors, this unit includes ample bench space, integrated storage, and premium fittings — all housed within a rugged steel-frame structure built to Multitrade’s industry-grade specifications.
Features
✅ Functional Workspace – Extended benching with over 4 metres of surface area, perfect for plans, laptops, or meetings.
✅ Climate Controlled – 2.5kW reverse cycle split-system air conditioner for year-round comfort.
✅ Spacious Windows – Large fixed-glass windows (W1 and W2) with internal mesh roller blinds for privacy and natural light.
✅ Integrated Kitchenette – Includes 1800mm benchtop, single bowl sink with drainer, under-bench cupboards, boiling water unit, and bar fridge provision.
✅ Lockable Storage – FSP double-stacked lockers for staff belongings.
✅ Heavy-Duty Construction – Built with a steel chassis, insulated cladding, and commercial-grade vinyl flooring.




Specifications
• Dimensions: 6000mm (L) x 3000mm (W)
• Doors & Windows:
• 1 x 2040x920mm External Metal Clad Door (glass panel, door closer)
• 1 x 1200x2400mm Fixed Glass Window (W1)
• 1 x 1200x1500mm Fixed Glass Window (W2)
• Power & Electrical:
• Distribution Switchboard (Weatherproof)
• 4 x Double Pole Light Switches
• 3 x 10A Single GPOs
• 5 x 10A Double GPOs
• 1 x Weatherproof Double GPO
• 6 x External LED Floodlights
• 2 x Internal 36W Fluorescent Light Fittings
• 1 x External 36W Fluorescent Light Fitting
• Additional Inclusions:
• External isolator for air con
• Potable and grey water tanks with water pressure pump
• Fold-down access stairs with grab rail
• Internal Fitout:
• 750mm deep bench with chrome legs (4050mm long)
• Vinyl flooring coved 100mm up walls
• White cabinetry, grey internal walls, and ceilings at 2400mm high
Standard Inclusions
Related Products
Floor Plans
360 Tour































