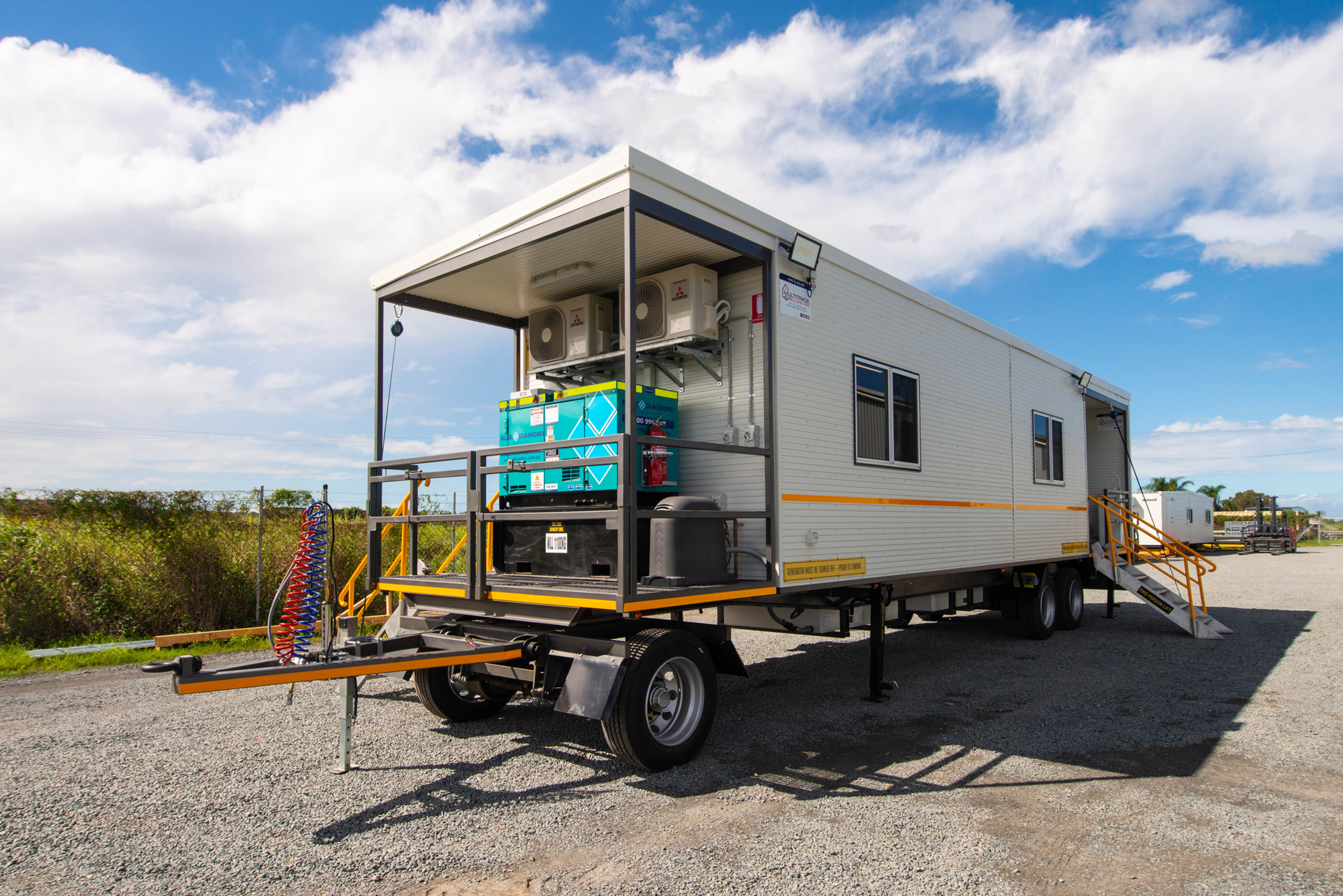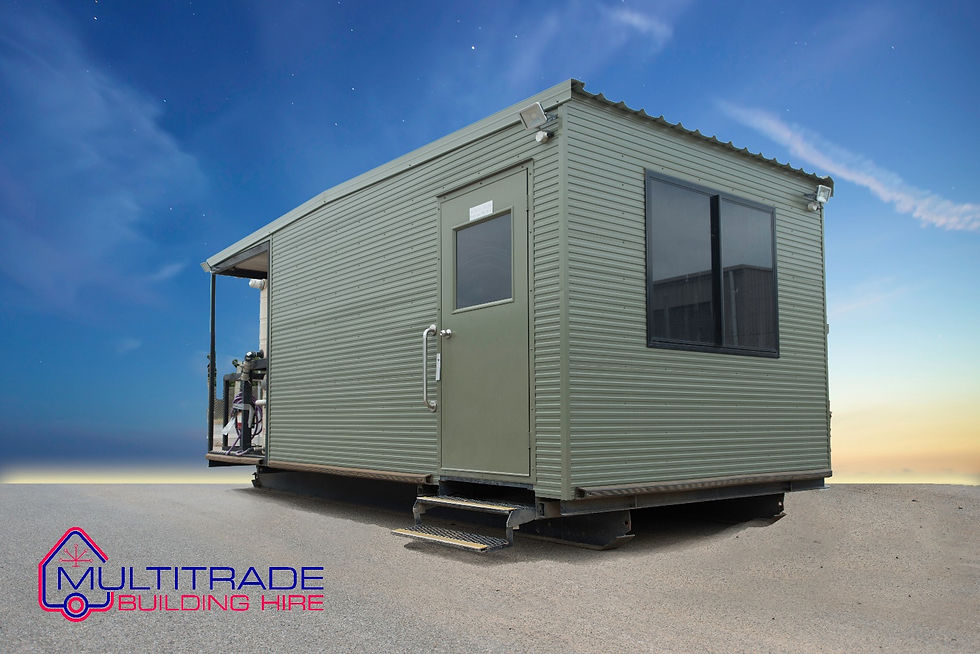Description
The 12.5m x 3.0m Mobile Crib Room is a self-sufficient, fully transportable lunch and break facility designed to provide comfort and convenience for workers in remote mining, construction, and industrial sites. Built on a heavy-duty trailer with air brakes and a pintle ring coupling, this unit offers on-the-go flexibility while ensuring a comfortable, climate-controlled environment for work crews.
Equipped with an 11.2kVA diesel generator, onboard potable and waste water tanks, a fully functional kitchenette, seating, and air conditioning, this crib room is designed for easy deployment and independent operation without relying on external power or water connections.
Features
✅ Fully Mobile & Self-Contained – Built on a heavy-duty trailer with air brakes, suspension, and dual axles.
✅ Self-Sufficient Power Supply – 11.2kVA Kubota Mine Spec Diesel Generator with a 285L bunded diesel tank.
✅ Onboard Water Storage – Two 1000L potable water tanks and 1000L waste tank for remote site operation.
✅ Fully Equipped Kitchenette – Includes benchtop, stainless steel sink, boiling water unit, fridge, microwave, and pie warmer.
✅ Climate Controlled – Two 3.5kW Mitsubishi Heavy Industries Reverse Cycle Split System Air Conditioners for year-round comfort.
✅ Comfortable Break Space – Three crib tables with bench seats, providing ample space for workers.
✅ Hygienic & Safe Amenities – Two toilet cubicles, stainless steel hand basins, a wash trough, and an emergency shower/eyewash station.
✅ Secure & Well-Lit Interior – Sliding glass windows with flyscreens, LED internal & external lighting, and floodlights for visibility.
✅ Quick & Easy Deployment – Fold-up aluminium stairs, removable handrails, and a covered landing for safe and easy access.




Specifications
Dimensions: 12,500mm (L) x 3,000mm (W).
• Trailer System:
• Single front axle with dual wheels (air brakes, heavy-duty leaf spring suspension, ball race turntable).
• Dual rear axle with dual wheels (air brakes, heavy-duty leaf spring suspension).
• Maximum towing speed: 20km/h (mine site and construction site use only).
• Mudguards fitted above wheels.
• Doors & Windows:
• 1 x 2040x820mm External Metal Clad Door (Glass Viewing Panel, Entrance Lockset & Door Closer).
• 2 x 2040x720mm External Metal Clad Toilet Doors (Door Closer, Door Vent, Privacy Set, Toilet Sign).
• 3 x 900x1200mm Sliding Glass Windows (Flyscreen & Internal Holland Blind).
• 2 x 300x750mm Sliding Obscure Glass Windows (Flyscreen).
• Power & Electrical:
• 11.2kVA Kubota Mine Spec Diesel Generator with 285L bunded diesel tank.
• Lockable external distribution switchboard with circuit breakers & Cirlock metal lockouts.
• 5 x 10amp Single GPO Power Outlets.
• 3 x 10amp Double GPO Power Outlets.
• 2 x 10amp Weatherproof GPOs.
• 2 x External Isolator Switches for Split AC Units.
• 3 x 1200mm LED Batten Light Fittings (Internal).
• 2 x 600mm LED Weatherproof Light Fittings.
• 4 x 100W LED Flood Lights (Wall Mounted).
• 1 x Flashing Amber Beacon.
• 3 x Smoke Detectors & Emergency Lights.
• Kitchenette & Appliances:
• 2000mm benchtop & splashback with lockable cupboards & drawer.
• 1400mm overhead cupboards with lockable doors.
• 3 x 240L Fridges.
• 27L Microwave (Mounted Over Pie Warmer).
• Pie Warmer (Approx. 50 Pie Capacity).
• 3.0L Boiling Water Unit – Wall Mounted.
• Toilet & Hygiene Facilities:
• 2 x Toilet Pans with Dual Flush Cisterns.
• 2 x Stainless Steel Hand Basins (Cold Only, Mirror Above).
• 1 x 1800mm Stainless Steel Wash Trough with 3 Taps (Cold Water Only).
• 1 x Emergency Shower & Eyewash Station.
• 1 x Zip Stainless Steel Economaster Chilled Water Fountain.
• 2 x Roll Holders & 22 x Coat Hooks (Two rows of 10 hooks + 2 single hooks).
• 4 x Paper Towel Dispensers & 4 x Soap Dispensers.
• Construction & Materials:
• 75mm Steel Frame Construction for durability.
• 19mm T&G F11 Plywood Flooring with 2mm Commercial R10 Slip-Resistant Vinyl Flooring (Coved in Wet Areas).
• Pre-finished Plywood Internal Wall & Ceiling Lining with PVC Joiners, Cornice, & Corner Moulds.
• Colorbond ‘Panelrib’ Profile External Cladding & Zincalume ‘Trimdek’ Roofing.
• Fold-Up Aluminium Stairs with Removable Handrails for easy setup.
• Covered Landing with Handrails & Roof Over for safety.
Standard Inclusions
Related Products
Floor Plans
360 Tour










































