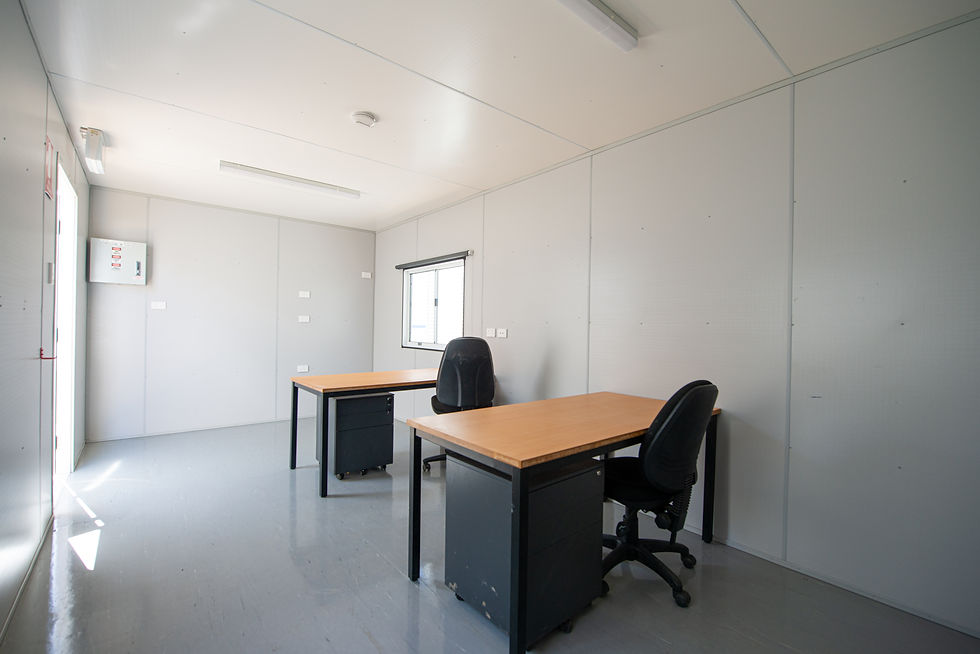6x3m Office
I'm a product description. I'm a great place to add more details about your product such as sizing, material, care instructions and cleaning instructions.
I'm a product description. I'm a great place to add more details about your product such as sizing, material, care instructions and cleaning instructions.
The 6.0m x 3.0m Office is a compact, durable, and transportable office solution designed for construction sites, industrial projects, and temporary workspaces. With high-quality insulation, climate control, and secure access, this unit provides a comfortable and efficient working environment in any location.
Equipped with a reverse cycle air conditioner, large sliding windows, and multiple power outlets, this office is ready for immediate deployment, ensuring optimal functionality for on-site management and administrative tasks.
✅ Spacious & Versatile – 6m x 3m layout offers ample room for desks, storage, and meetings.
✅ Climate Controlled – 3.9kW TECO Wall-Mounted Reverse Cycle Air Conditioner for year-round comfort.
✅ Secure & Accessible – 2040x920mm External Metal Clad Door with entrance lockset for security.
✅ Natural Light & Ventilation – Two 900x1200mm Sliding Glass Windows with Flyscreens provide fresh air and visibility.
✅ Bright & Well-Lit Interior – Two 1200mm LED batten light fittings ensure consistent, energy-efficient lighting.
✅ Fully Insulated – Wall and ceiling insulation for improved energy efficiency and temperature regulation.
✅ Multiple Power Outlets – Five 10amp double GPOs and one 10amp single GPO for computers, printers, and office equipment.
✅ Heavy-Duty Construction – Steel frame, Colorbond cladding, and Zincalume roofing provide durability and weather resistance.




• Dimensions: 6000mm (L) x 3000mm (W).
• Doors & Windows:
• 1 x 2040x920mm External Metal Clad Door with entrance lockset.
• 2 x 900x1200mm Sliding Glass Windows with flyscreens for ventilation.
• Air Conditioning:
• 3.9kW TECO Wall-Mounted Reverse Cycle Unit for cooling and heating.
• Electrical & Lighting:
• Lockable Internal Distribution Switchboard with double pole main switch & circuit breakers.
• 1 x Junction Box (Electrical Point of Entry).
• 1 x Double Pole Light Switch.
• 5 x 10amp Double GPO Outlets.
• 1 x 10amp Single GPO Outlet.
• 5 x Draw Wire & Blank Plates for future electrical expansions.
• 2 x 1200mm LED Batten Light Fittings (diffuser to be zip tied).
• Construction & Materials:
• 75mm Steel Frame Construction for strength and durability.
• 150x75mm PFC Bearers for structural support.
• C10015 Floor Joists @ 600mm Centres.
• 19mm T&G F11 Plywood Flooring with 2mm commercial vinyl covering.
• 2400mm Internal Ceiling Height for a spacious feel.
• Pre-finished Plywood Internal Wall & Ceiling Lining with PVC joiners, cornice, skirting, and corner moulds.
• Horizontal Colorbond ‘Panelrib’ Profile External Cladding for weather resistance.
• Zincalume ‘Trimdek’ Profile Roof Sheeting for durability.
• Colorbond Barge Capping with Stop Ends for a clean finish.
