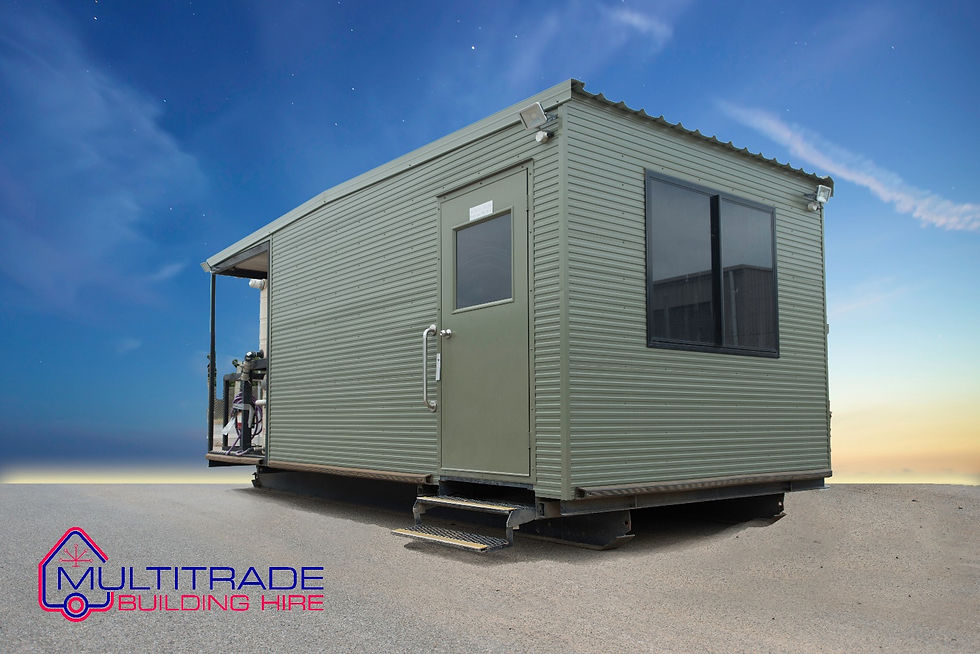Description
The 7.2m x 3.0m Self-Contained Site Crib Room is a highly versatile, standalone unit designed to provide a fully functional break space for worksites where external power and water connections may not be available. Featuring an integrated 6kVA diesel generator, potable water storage, and greywater waste management, this unit ensures complete self-sufficiency while maintaining comfort and functionality.
With a built-in kitchenette, air conditioning, and secure storage areas, this crib room is perfect for remote construction, mining operations, and temporary site setups requiring an independent power supply.
Features
✅ Self-Sufficient Power Supply – 6kVA Kubota Lowboy Series 2 Mine Spec Diesel Generator provides reliable power in remote locations.
✅ Integrated Water System – 450L potable water tank & 450L greywater waste tank for independent operation.
✅ Secure & Weather-Resistant Design – Lockable mesh cage around the generator and external service areas for added protection.
✅ Fully Equipped Kitchenette – 2000mm benchtop, sink, cupboards, boiling water unit, microwave, and a 240L fridge for convenience.
✅ Climate Control – 2.6kW reverse cycle air conditioner ensures a comfortable indoor environment.
✅ Secure & Durable Construction – Built with insulated walls, steel mesh flooring in service areas, and Colorbond external cladding for longevity.
✅ Practical Storage & Work Space – Includes shelving, multipurpose hooks, and a roller door storage area for equipment or additional workspace.
✅ Bright & Safe Illumination – Internal & external LED lighting, including weatherproof and emergency exit lighting.




Specifications
• Dimensions: 7200mm (L) x 3000mm (W).
• Power Supply: 6kVA Kubota Lowboy Series 2 Mine Spec Diesel Generator, mounted on a covered chassis extension with a lockable mesh cage.
• Water System:
• 450L potable water tank on a metal frame.
• 450L greywater waste tank.
• Water pressure pump for consistent flow.
• Doors & Windows:
• 1 x 2040x920mm External Metal Clad Door (with passage set, hasp, staple, and door closer).
• 1 x 1200x1200mm Sliding Glass Window with full security screen and internal roller blind.
• 1 x Roller Door (2100mm H x 1500mm W) for additional storage or workspace access.
• Kitchenette:
• 2000mm benchtop with splashback, cupboards underneath.
• Single bowl, single drainer sink (cold only).
• Wall-mounted boiling water unit.
• 240L fridge & microwave on a shelf.
• Electrical & Lighting:
• Lockable external distribution switchboard with double pole main switch and circuit breakers.
• 1 x Plug-in electrical point of entry.
• 3 x 10amp single GPO outlets.
• 2 x 10amp double GPO outlets.
• 1 x Weatherproof 10amp double GPO.
• 2 x 1200mm LED internal lights.
• 1 x 600mm LED external light.
• 2 x 1200mm LED external lights.
• Construction & Materials:
• 2400mm internal ceiling height.
• Vinyl flooring (coved 150mm up the walls in crib and store areas).
• Steel mesh flooring in external service areas.
• Colorbond ‘Panelrib’ external cladding & Zincalume ‘Trimdek’ roofing.
• Pre-finished plywood internal wall and ceiling lining in crib room.
• Tongue & groove plywood wall sheeting in store room area.
• Insulated walls and ceiling for thermal efficiency.
Standard Inclusions
1 x 240L Fridge (all fridge)
1 x 17L Microwave
1 x Pie Warmer (50 Pie)
2 x Crib Tables
8 x Crib Chairs
Related Products
Floor Plans
360 Tour







































