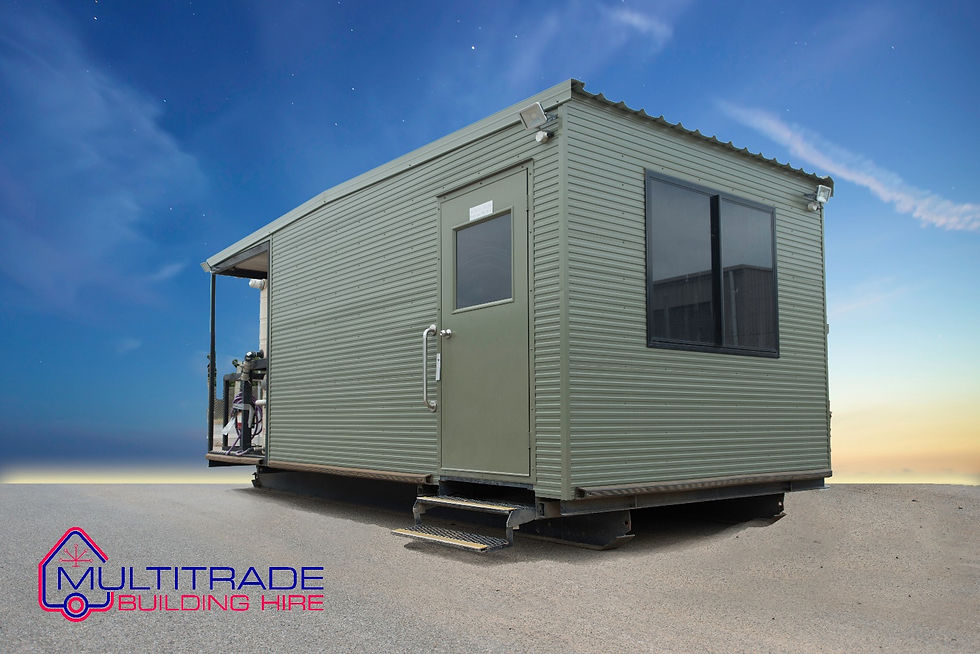Description
The 9.6m x 3.0m Living Quarters is a fully self-contained, transportable accommodation unit designed to provide comfortable, functional, and private living space for workers in remote sites, mining camps, and construction projects. Equipped with a private bedroom, ensuite bathroom, full kitchenette, and climate control, this unit offers residential-quality amenities in a durable, relocatable structure.
Designed for long-term stays, the unit includes a built-in hot water system, air conditioning, and modern finishes, ensuring a comfortable and efficient living environment.
Features
✅ Private Living Space – Separate bedroom, ensuite bathroom, and living area for comfort and privacy.
✅ Fully Equipped Kitchenette – Laminated benchtop, cupboards, drawers, sink, overhead storage, and built-in electric oven.
✅ Modern Ensuite Bathroom – Toilet, fibreglass shower with glass pivot screen, vanity basin with large mirror, and storage space.
✅ Climate Controlled – 3.5kW reverse cycle split system air conditioner for year-round comfort.
✅ High-Security Access – Sliding glass entry door with flyscreen for ventilation and security.
✅ Bright & Modern Interior – LED downlights and large windows provide a bright, open feel.
✅ Built for Durability & Comfort – Fully insulated walls, ceilings, and flooring for thermal efficiency.
✅ Efficient Storage Solutions – Built-in wardrobe with hanging rail, drawers, and overhead cupboards maximize space.




Specifications
• Dimensions: 9600mm (L) x 3000mm (W).
• Doors & Windows:
• 1 x 2100x1800mm Sliding Glass Door (Grey Glass with Flyscreen).
• 2 x 1200x1200mm Sliding Glass Windows with Flyscreen.
• 1 x 900x600mm Obscure Glass Vented Window for bathroom ventilation.
• Kitchenette:
• 2100mm laminated benchtop with splashback, cupboards, and drawers.
• 2850mm overhead cupboards with microwave provision.
• Built-in electric fan-forced oven.
• Single bowl, single drainer sink.
• Ensuite Bathroom:
• Toilet with dual flush cistern.
• Fibreglass shower with glass pivot screen.
• 600mm vanity basin unit with large framed mirror.
• Gas continuous flow hot water system.
• Double towel rail & toilet roll holder.
• Electrical & Lighting:
• Lockable external distribution switchboard.
• 5 x Light Switches.
• 3 x 10amp Single GPO Power Outlets.
• 5 x 10amp Double GPO Power Outlets.
• 1 x Internal Isolator Switch for Oven.
• 1 x External Isolator Switch for AC.
• 7 x LED Downlight Fittings (Internal).
• 1 x External LED Light Fitting.
• 1 x 240V Smoke Detector.
• 1 x Wall Mounted Exhaust Fan (Ensuite Ventilation).
• Construction & Materials:
• 75mm Steel Frame Construction.
• 200x75mm Chassis Bearers for durability.
• C10015 Floor Joists @ 600mm Centres.
• 19mm T&G F11 Plywood Flooring.
• Waterproofing in wet areas.
• 2mm Domestic Vinyl Floor Covering (Living Areas).
• 2mm R10 Slip-Resistant Vinyl in Wet Area.
• 2400mm Internal Ceiling Height for a spacious feel.
• Duratuff Select Insulated PVC Weatherboard External Cladding.
• Zincalume ‘Trimdek’ Profile Roof Sheeting.
• Fully Insulated Underfloor, Walls, Ceiling & Roof for energy efficiency.
• Colorbond Gutters & Downpipes for water drainage.
Standard Inclusions
Related Products
Floor Plans
Floor Plan
Elevation
360 Tour










































