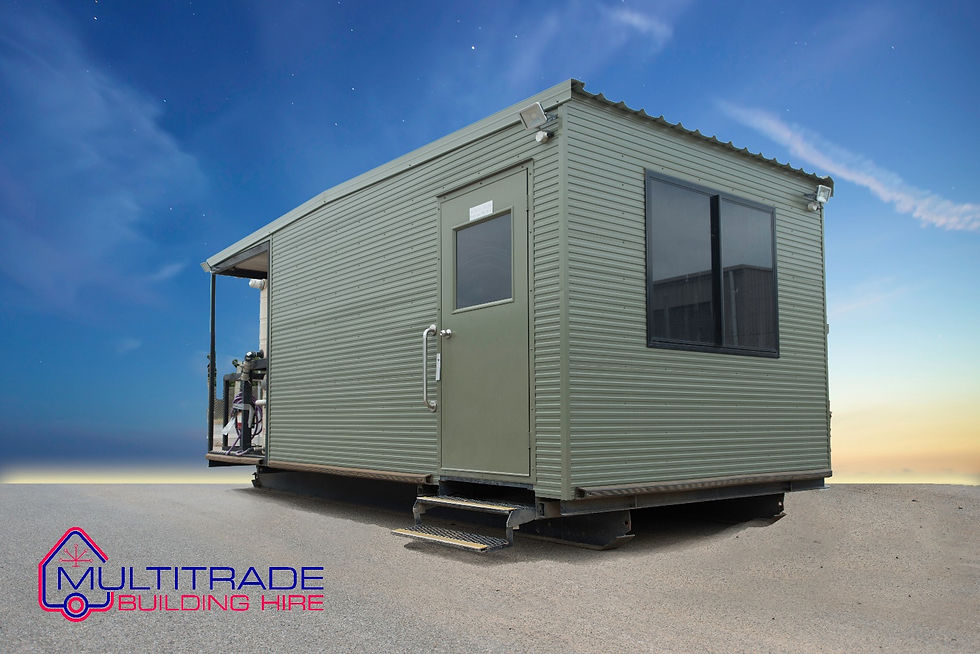Description
The 3.6m x 2.4m Toilet Block is a versatile and durable sanitation facility, designed to meet the hygiene needs of construction sites, industrial workplaces, and remote locations. With three private toilet cubicles, hand basins, and ventilation systems, this unit provides a clean and efficient solution for high-traffic areas.
Built from high-quality materials and featuring slip-resistant flooring, insulated walls, and a Colorbond-clad exterior, this unit is designed for long-term durability and easy maintenance.
Features
✅ Compact & Functional Layout – Includes three toilet cubicles with stainless steel hand basins and mirrors.
✅ Durable Construction – Steel-framed and Colorbond-clad for weather resistance and longevity.
✅ Private & Secure Access – Each cubicle has a lockable metal door with a privacy set and door vent.
✅ Ventilated & Well-Lit – Wall-mounted exhaust fans and internal LED lighting ensure comfort and hygiene.
✅ Slip-Resistant Flooring – 2mm R10 slip-resistant vinyl flooring, coved for easy cleaning.
✅ Quick Installation – Pre-fitted with plumbing and electrical connections, ready for immediate use.




Specifications
• Dimensions: 3600mm (L) x 2400mm (W).
• Doors & Windows:
• 3 x 2040x820mm External Metal Clad Doors with privacy locks, vents, and door closers.
• 3 x 300x750mm Obscure Glass Sliding Windows with flyscreens.
• Sanitary Features:
• 3 x Toilet Pans with Dual Flush Cisterns.
• 3 x Stainless Steel Hand Basins (Cold Water Only, Mirror Above).
• 3 x Roll Holders.
• 3 x Coat Hooks.
• 3 x Floor Wastes for proper drainage.
• Electrical & Lighting:
• 1 x Lockable Internal Distribution Switchboard.
• 1 x Junction Box – Electrical Point of Entry.
• 3 x Double Pole Light Switches.
• 3 x 10amp Single GPO Outlets.
• 1 x External 10amp Single GPO Outlet.
• 3 x 600mm LED Internal Light Fittings.
• 3 x Wall-Mounted Exhaust Fans.
• Construction & Materials:
• 75mm Steel Frame Construction with 310UB32 Chassis Bearers.
• C10015 Floor Joists @ 600mm Centres.
• 19mm T&G F11 Plywood Flooring with 2mm R10 Slip-Resistant Vinyl (coved in wet areas).
• 2400mm Internal Ceiling Height for a spacious feel.
• Pre-finished Plywood Internal Wall & Ceiling Lining with PVC joiners, cornice, and corner moulds.
• Colorbond ‘Panelrib’ External Cladding & Zincalume ‘Trimdek’ Roof Sheeting.
• Colorbond Barge Capping, Gutters & Downpipes for proper water drainage.
• Plumbing Waste Harnessed to a Single Connection Point for simplified installation.
Standard Inclusions
Related Products
Floor Plans
360 Tour































