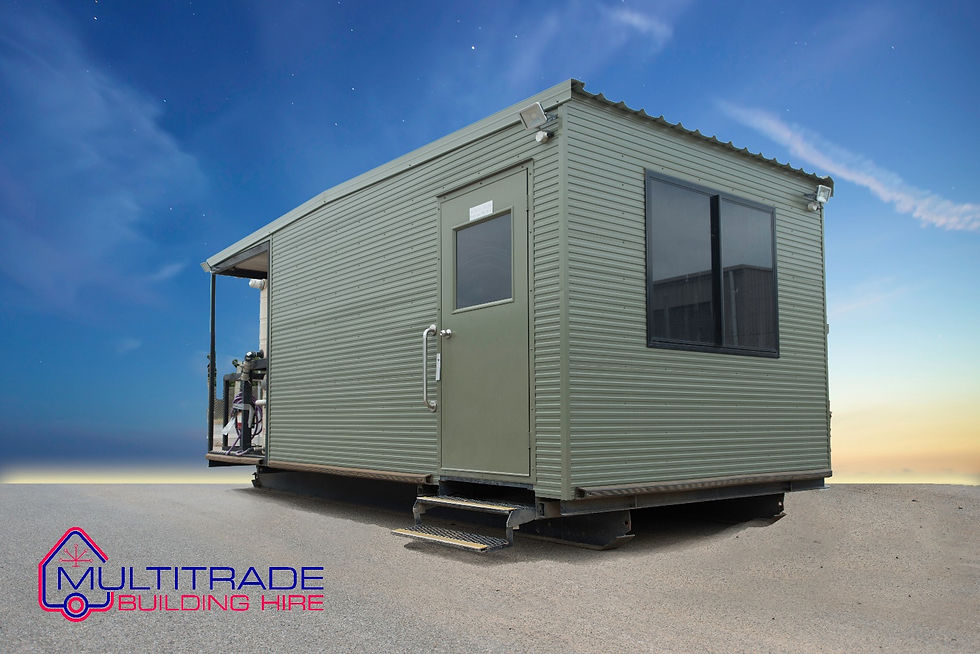Description
12x3m Crib Room – Comfortable & Functional Worksite Amenities
The 12.0m x 3.0m Crib Room is a spacious, durable, and fully equipped portable facility designed to provide a comfortable break area for workers on-site. Built with 75mm steel frame construction, insulated walls and ceilings, and a Colorbond-clad exterior, this unit is engineered for both functionality and durability in demanding environments.
Perfect for mining sites, construction projects, and industrial workplaces, this crib room is designed to enhance worker comfort and efficiency while being quick to deploy and relocate.
Features
2 x 3.9kw TECO Reverse Cycle Mounted Air Conditioner.
Lockable Internal Switchboard, Double Pole Main Switch, Double Pole Circuit Breakers, Light Test Point.
1500mm Bench Top With Splashback, Cupboards & Single Drawer Under, Single Bowl/Drainer Sink.
3L Boiling Water Unit - Wall Mounted.
900x1200mm Sliding Glass Window, Flyscreen.
2040x920mm External Metal Clad Door, Entrance Lockset.




Specifications
Dimensions: 12000mm x 3000mm.
75mm Steel Frame Construction.
150x75mm Chassis Bearers.
C10015 Floor Joists @ 600mm Ctrs.
19mm T&G F11 Plywood Flooring.
2mm Commercial Vinyl Floor Covering.
2400mm Internal Ceiling Height.
Pre-finished Plywood Internal Wall & Ceiling Linings,
PVC Joiners, Skirting, Cornice & Corners Throughout.
Wall & Ceiling Insulation.
Colorbond 'Panelrib' Profile Horizontal Wall Cladding.
Zincalume 'Trimdek' Profile Roof Sheeting.
Colorbond Barge Capping With Stop Ends.
3 x 10amp Single GPO (Double Pole)
11 x 10amp Double GPO (Double Pole)
4 x 1200mm LED Batten Light Fitting
Standard Inclusions
2 x 240L Fridge (all fridge)
1 x 17L Microwave
1 x Pie Warmer (50 Pie)
5 x Crib Tables
24 x Crib Chairs
Related Products
Floor Plans
360 Tour




































