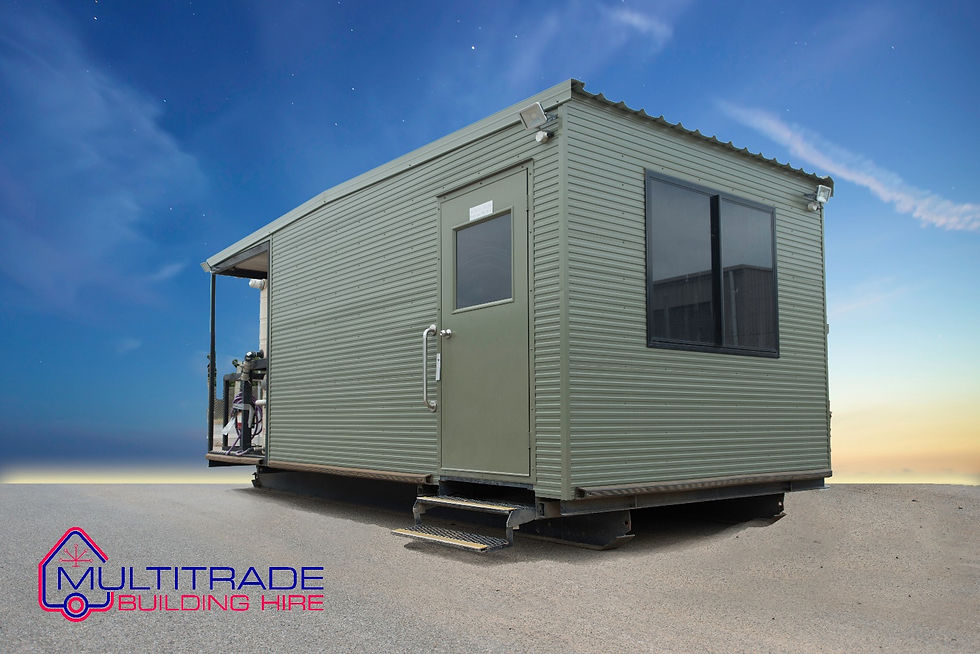Description
The 6.0m x 3.0m Crib Room is a versatile and durable portable facility designed to provide a comfortable break space for workers on-site. Built with 75mm steel frame construction, insulated walls and ceilings, and Colorbond cladding, this unit is engineered for long-term use in harsh environments.
Equipped with a kitchenette, air conditioning, and ample electrical outlets, this crib room is ideal for mining sites, construction projects, and industrial workplaces, offering a practical solution for worker rest and meal breaks.
Features
✅ Climate Controlled – 1 x 3.9kW TECO Reverse Cycle Air Conditioner for comfort in all weather.
✅ Convenient Kitchenette – 1200mm benchtop, cupboards, single bowl sink, and a wall-mounted 3L boiling water unit.
✅ Natural Light & Ventilation – 2 x Sliding Glass Windows (900x1200mm) with Flyscreens.
✅ Spacious & Durable Design – 2.4m internal ceiling height, commercial vinyl flooring, and insulated walls & ceiling for thermal efficiency.
✅ Electrical Fit-Out – Lockable internal switchboard, multiple power outlets, and energy-efficient LED lighting.
✅ Easy to Transport & Deploy – Built for quick setup and relocation to different worksite locations.




Specifications
• Dimensions: 6000mm x 3000mm.
• Doors: 1 x 2040x920mm External Metal Clad Door with entrance lockset.
• Windows: 2 x 900x1200mm Sliding Glass Windows with flyscreens.
• Air Conditioning: 1 x 3.9kW TECO Reverse Cycle Wall-Mounted Unit.
• Kitchenette:
• 1200mm benchtop with splashback, cupboards underneath.
• Single bowl, single drainer sink (Cold Only).
• 3L Boiling Water Unit – Wall Mounted.
• Electrical & Lighting:
• Lockable Internal Distribution Switchboard with double pole breakers & light test point.
• 2 x 1200mm LED Batten Light Fittings.
• 6 x Double GPO Power Outlets.
• 2 x Single GPO Power Outlets.
• Draw wire and blank plate provisions for future electrical needs.
• Construction & Materials:
• 75mm Steel Frame Construction with 150x75mm PFC Bearers.
• C10015 Floor Joists @ 600mm Ctrs.
• 19mm T&G F11 Plywood Flooring with 2mm commercial-grade vinyl.
• Colorbond ‘Panelrib’ External Cladding & Zincalume ‘Trimdek’ Roof Sheeting.
• Insulated Walls & Ceiling for thermal efficiency.
Standard Inclusions
1 x 240L Fridge (all fridge)
1 x 17L Microwave
1 x Pie Warmer (50 Pie)
3 x Crib Tables
12 x Crib Chairs
Related Products
Floor Plans
Non Mine Spec
Mine Spec
360 Tour




































