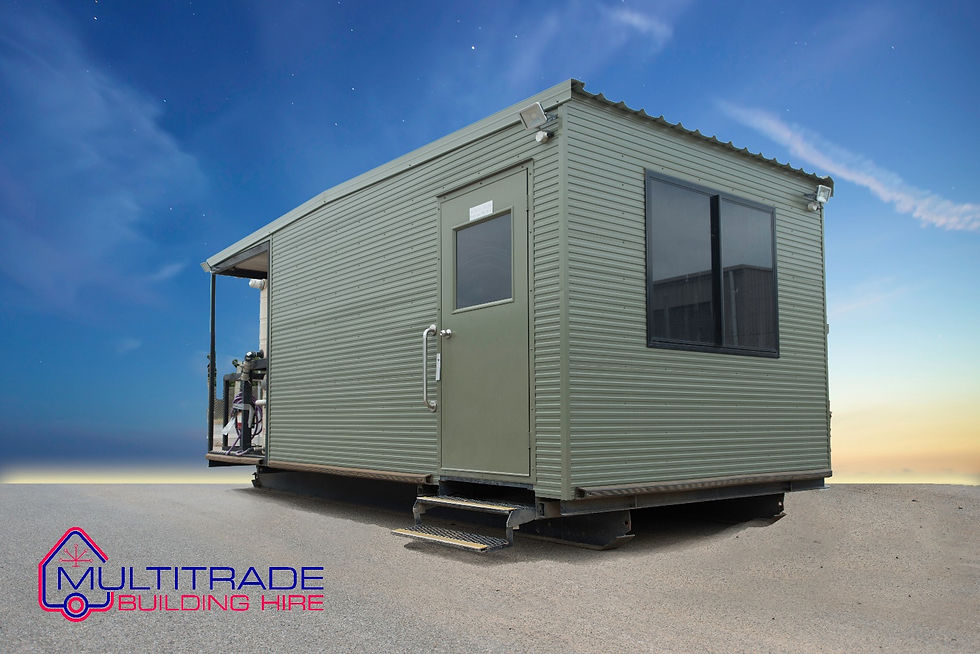Description
The 4.2m x 3.0m Ablution Block is a durable and practical sanitation solution designed for remote worksites, industrial locations, and events. Featuring toilets, a shower, urinals, and hand basins, this unit provides a clean and comfortable space for hygiene needs in demanding environments.
Constructed with high-quality materials and built to endure harsh conditions, this ablution block includes insulated walls and ceilings, slip-resistant flooring, and secure entry points, ensuring durability, safety, and user comfort.
Features
✅ Multi-Functional Design – Equipped with toilets, urinals, a shower, and hand basins to meet various needs.
✅ Compact & Efficient Layout – Maximises space while ensuring functionality and convenience.
✅ Durable Construction – Built with a steel frame, insulated walls, and Colorbond cladding for weather resistance and durability.
✅ Slip-Resistant Flooring – 2mm R10 vinyl flooring with coving in wet areas for safety and hygiene.
✅ Hot Water System – Includes an 80L hot water unit for user comfort.
✅ Ventilated & Well-Lit – Features LED internal lighting and a wall-mounted exhaust fan for improved air quality and visibility.
✅ Quick Installation – Pre-fitted with plumbing and electrical systems, ready for immediate use.




Specifications
• Dimensions: 4200mm (L) x 3000mm (W).
• Doors & Windows:
• 1 x 2040x920mm External Metal Clad Door with an entrance set and door closer.
• 4 x 300x750mm Obscure Glass Sliding Windows for ventilation and natural light.
• Sanitary Features:
• 2 x Toilets with Dual Flush Cisterns.
• 1 x Fibreglass Shower with PVC Curtain.
• 1 x Stainless Steel Wall-Mounted Urinal (600mm).
• 2 x Stainless Steel Hand Basins (hot and cold water) with mirrors above.
• 1 x Bench Seat for convenience.
• 5 x Coat Hooks for personal items.
• Electrical & Lighting:
• 2 x 1200mm LED Internal Light Fittings.
• 1 x Wall-Mounted Exhaust Fan for ventilation.
• 1 x Internal Distribution Switchboard.
• 2 x Weatherproof 10amp Single GPOs.
• Construction & Materials:
• 75mm Steel Frame Construction with 310UB32 Chassis Bearers.
• 19mm T&G F11 Plywood Flooring with 2mm R10 Vinyl Covering.
• Horizontal Panelrib Colorbond External Cladding.
• Zincalume Trimdek Roof Sheeting.
• Insulated Walls and Ceilings for thermal efficiency.
• Pre-finished Plywood Internal Wall & Ceiling Lining with PVC joiners, cornice, and moulds.
• Plumbing:
• Plumbing waste harnessed to a single connection point for ease of installation.
Standard Inclusions
Related Products
Floor Plans
360 Tour
































